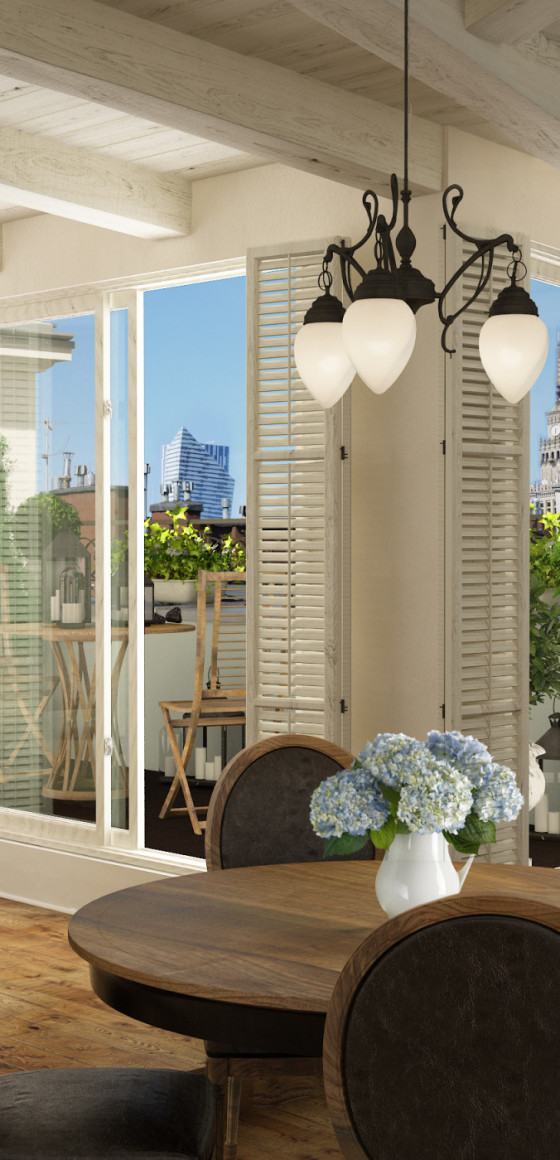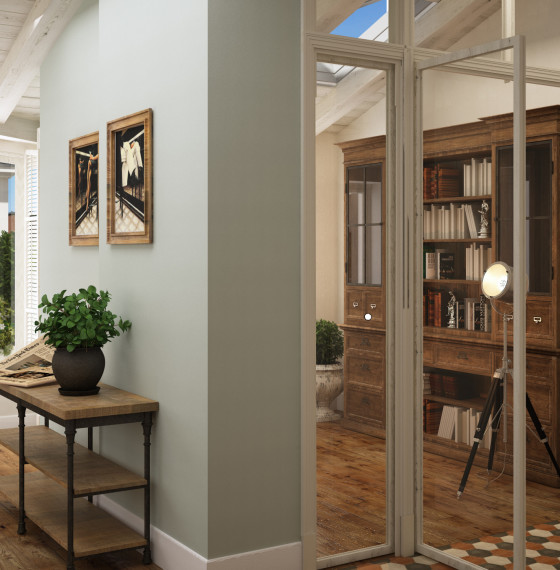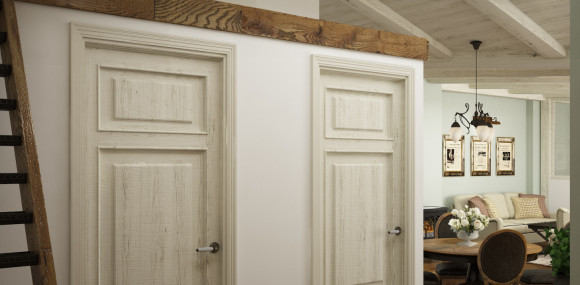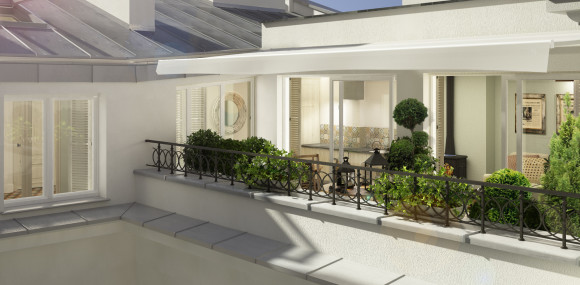History
The Great Hunter’s Building
The building was constructed in 1913. Its name comes from its architect and designer Herman Knothe, who following its design and construction gave himself over to hunting and dog breeding and held the title of Great Hunter of the national forests. It was designed in the spirit of modernized classicism and empire architecture. For the times in which is was built, it was an enormous building – one the largest in erstwhile Warsaw.
Of particular note is the plinth, which instead of thin tiles was covered in massive grey granite slabs. The staircases are breathtaking, particularly the main one leading off of Piękna Street. The completion of the interior in marble and many kinds of wood and the installation of electric elevators must have cost a fortune. In September of 1939 the corner of the building was destroyed; it was reconstructed before the end of the war.
NEIGHBORHOOD
A location for people who enjoy metropolitan living.
Location
Mokotowska is one of the best streets in Warsaw – rebellious, unapologetically glamorous, slightly untidy and somewhat in opposition to the main trends. It is highly sought after by fashion designers and worldwide brands, exquisite restaurants, cafes, retail stores, boutiques and bistros. It is a place for people who enjoy metropolitan living – evening outings to restaurants and clubs, walks in the park and shopping sprees.
The concept
The top floor of the building is to be adapted into a unique 115 sq. meter apartment, with a terrace and a spectacular view of the surrounding rooftops and Center City. An unexpected approach to the layout of the apartment and ample lighting through the addition of many skylights will make this apartment anything but meek and allow for fresh and unusual interior decor. Yes, this is an apartment for true trendsetters.
Investment information
The top floor of the building will be transformed into a uniquely spectacular living space. The new arrangement will require complex renovation works, including new facades and floors, new utilities installations and wooden windows as well as increased acoustic isolation and wooden anti-burglary entry doors which will resemble their original pre-war design. The apartment will have its own air-conditioning and a terrace made of solid exotic wooden boards.
Apartment List
Apartment no. 1 – 113,6 m2, terrance 7,9 m2, 7th floor (sold)






